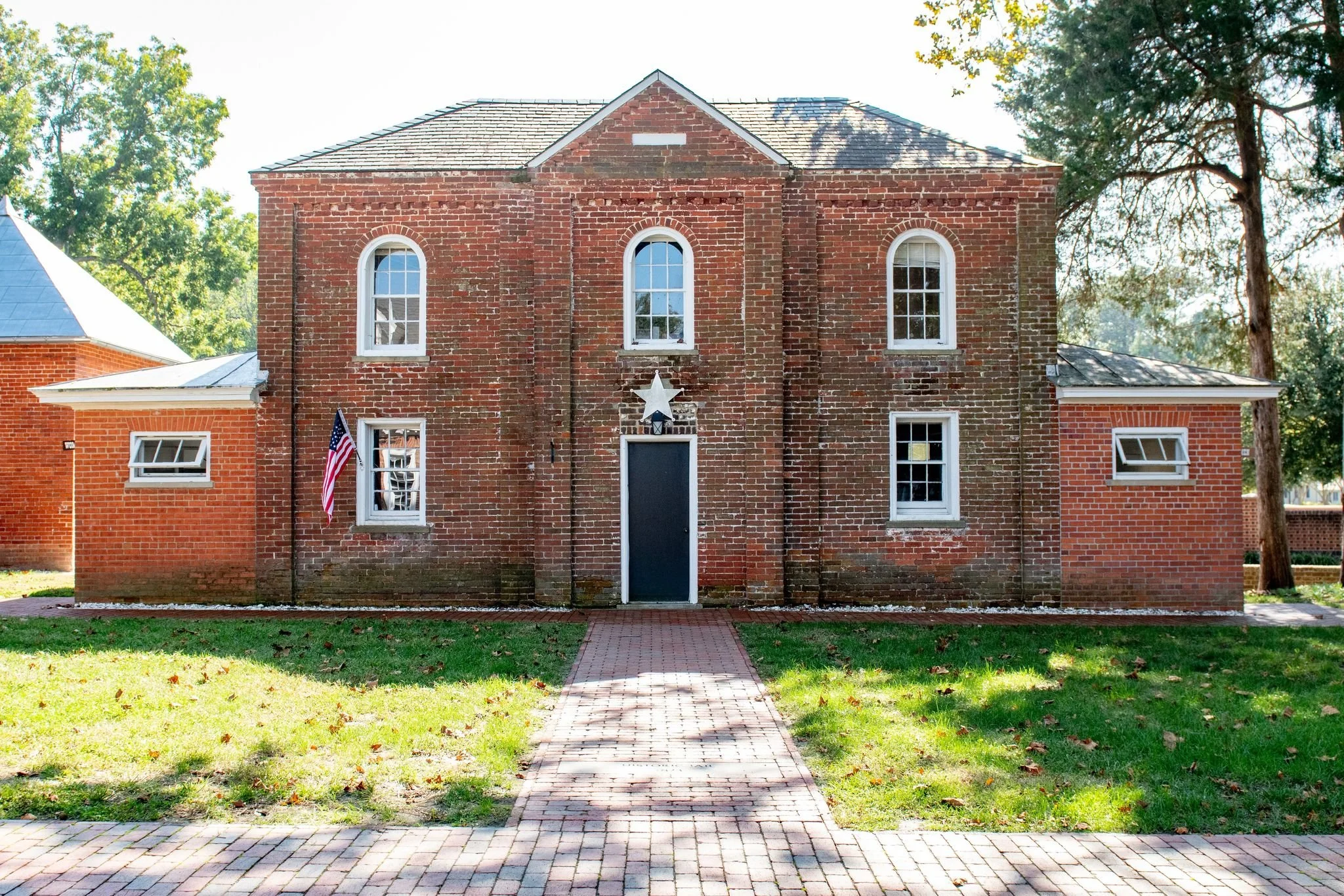Gloucester Courthouse Historic District
Located on Main Street in Gloucester, this historic district includes a circular walled green and the buildings on the opposite side of the circular street. The green has five buildings: the debtors prison, the jail, the Roane building, the Clayton building, the Courthouse and one Confederate Monument. Gloucester Courthouse circle with its surrounding businesses has survived years of change and remains much as you might have found it at an earlier date visitors to this historic spot will enjoy stepping back in time, flavoring the excitement of court days, enjoying the quiet hum of the summer day or the hushed stillness of dusk under the great oak trees inside the court grain.
Colonial Courthouse
Gloucester’s old 18th century courthouse is one of the most architecturally sophisticated of Virginia's important colonial courthouses. This old courthouse served its purpose for more than 200 years. An addition was built in 1956 which served as the Clerk's office until April, 1982. Built in 1766 and is one of the oldest courthouses in the country still in use. While court is longer held here, the building is used regularly by county government and the community for meetings. As you approach the building, you may notice the original roof line of the front portico. The current roof was added to the structure sometime in the early 1900s. When you enter the Courthouse, you will see that it has been "modernized". In its original state, as you enter the door, the wall directly in front of you did not exist and you would be facing the judges. There were fireplaces at each end of the building.
The Clayton Building
Built on April 2nd, 1776 for John Clayton, Clerk of Gloucester Court 1720 - 1773, the Clayton Building was used as a clerk's office. It suffered almost complete destruction by fire in 1820. Rebuilt on the earlier foundations and completed about 1823, the original wooded floor was replaced with stones of random size with a brick floor in a smaller room.
Roane Building
Was built in 1896 and named on April 2nd, 1976, for Basil Bernard Roane, a native son, who served as deputy clerk and clerk of the Circuit Court for 59 years. The one story brick building features maximum security with iron gratings, heavy metal doors and is a sturdy and strongly built example of a public building in the 19th century. After having lost previous county records on several occasions, officials weren't taking any chances. Each of the rooms can be closed off from the remainder of the building by a heavy iron door. The walls are fireproof and the interior of the roof is cement.
Colonial Jail
Was arrested in 1873 as a prison after the earlier prison on the same site was burned by federal troops during the war between the states. This two-story structure had hardy brick walls relieved by well-proportioned brick pilasters and off other features. The small wings were later additions. It’s simplicity of style is faithful to the architectural design popular in the post bellum.
The Debtors Prison
Constructed around 1823 over a portion of a much earlier structure. Recently, under the guidance of an architectural historian, the modern interior walls were removed to reveal the original interior of 1 1/4-inch planks laid horizontally. The planks vary in width between 1 and 10 inches and have several layers of whitewash. Debtors who were incarcerated here were allowed out during the daylight hours for exercise. Boundaries were usually marked with whitewashed stones and the "prisoner: could go anywhere within those boundaries... except into a building where there was a billiard table.
Confederate Monument
Located in the center of the court circle was unveiled on September 18th, 1889 comma in honor of the Gloucester men who lost their lives in the war between the states period it contains 132 names comma eight of whom were officers.
Civil War Monument
The monument located in the court circle was unveiled on May 13th, 2006 in recognition of Private James Daniel Gardner from Gloucester (Ware Neck) who received a Medal of Honor for bravery during the civil war battle of chapins farm, Virginia on September 29th, 1864.
Botetourt Building
Built by 1774. An advertisement in the Virginia Gazette on February 10, 1774, describes this architecture as a "Tavern at the Gloucester Courthouse". It was a large two-story building with billiard tables and offices of every kind.
Building is of Flemish bond. It had three roofs; the first was of shingle (cypress), the last of slate. The porch was built on the foundations of the original porch. Arrangement of the bricks above the windows are for optical illusion. The second story room was a large meeting hall. Pegs on the wall are original. There was an old icehouse back at the beginning of the woods and a smoke house in the backyard which is shown on an 1800 insurance policy.
In the later years the building was operated as a hotel and subsequently became a Community Center. In 1965, the building was bought and restored by the county and became The Botetourt Administration Building in Gloucester County. It is located on the outside of the Court House Green.LBotetourt Lodge No 7
Masonic building, Botetourt Lodge No.7 is one of the oldest Masonic lodges in the country. The lodge dates back from 1757. It is located on the outside of the courthouse green.







